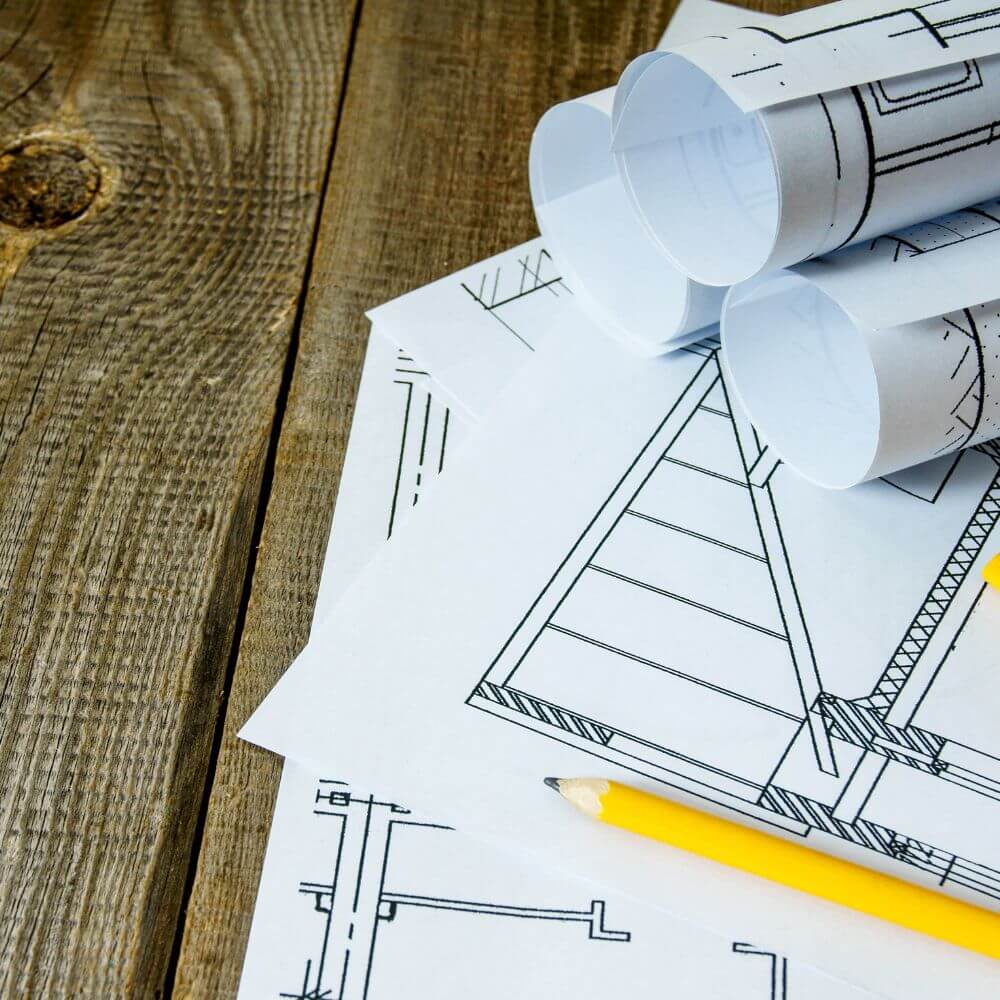Planning the Interlocking Project
Planning the interlocking project is crucial as it lays the foundation for a successful installation, encompassing tasks such as measuring the area, sketching a design, and determining the necessary materials.
Planning the interlocking project is crucial as it lays the foundation for a successful installation, encompassing tasks such as measuring the area, sketching a design, and determining the necessary materials.







Before embarking on any project, it’s crucial to begin with a clear vision. At Interlocking Toronto, we start by measuring the area meticulously to understand the canvas we’re working with. This involves assessing the dimensions, slopes, and any unique features of the landscape. Once the measurements are recorded, our team sketches a design that harmonizes with the existing surroundings while fulfilling the client’s preferences. This initial step lays the foundation for a cohesive and visually appealing interlocking project.
With the vision set, the next step is selecting the perfect interlocking pavers to actualize the design. We assist clients in choosing from a variety of options, ranging from traditional brick patterns to modern stone textures, catering to various tastes and architectural styles. Considering aesthetic preferences, durability needs, and budget limitations, we guide clients through the selection process to ensure the chosen interlocking style enhances the landscape’s beauty and fulfills practical requirements.
Once the design and paver type are determined, the next crucial step is to calculate the quantity of materials needed for the interlocking project. At Interlocking Toronto, we employ advanced estimation techniques to ensure accuracy and efficiency in our calculations. Factors such as area size, paver dimensions, edge restraints, and base materials are meticulously considered to determine the precise amount of interlocking materials required. By leveraging our expertise in material estimation, we help our clients optimize their budgets and minimize waste, ensuring a cost-effective and sustainable project execution.
With detailed material quantities in hand, our team crafts comprehensive plans for your interlocking project. These plans detail every step of the installation process, from excavation to finishing touches. By meticulously planning each aspect, we ensure a seamless workflow, minimizing disruptions and guaranteeing quality results. Our commitment to precision planning provides peace of mind, knowing your project is in capable hands. Ready to bring your vision to life? Let’s plan for success together!

The first step is to measure the area intended for interlocking and sketch a design. This helps us understand the scope of the project and tailor our solutions to your specific needs.
We recommend measuring the length and width of the space and multiplying these dimensions to get the total area in square feet or meters. If the area is irregularly shaped, divide it into smaller sections and measure each one separately for accuracy.
Factors such as durability, appearance, maintenance requirements, and budget should be considered when choosing interlocking pavers. Our experts can provide guidance based on your preferences and the specific conditions of your project site.
Determining the quantity of materials ensures that you order the right amount, minimizing waste and reducing costs. Our team can accurately calculate the amount of interlocking pavers, base materials, and other supplies required for your project.
The duration of the planning phase depends on the complexity of the project and the availability of information. Our team works efficiently to complete this phase promptly while ensuring attention to detail.
Simply contact us to schedule a consultation. Our team will assess your needs, discuss design options, and provide a detailed plan tailored to your requirements. We look forward to bringing your interlocking vision to life!